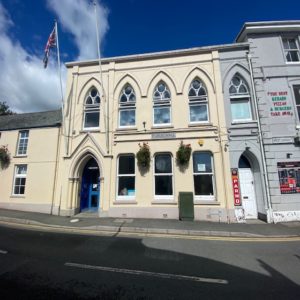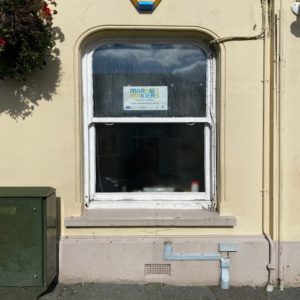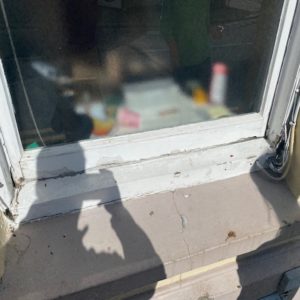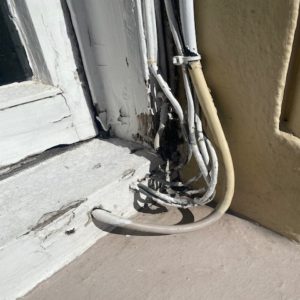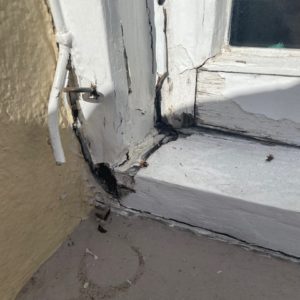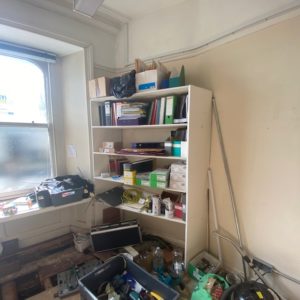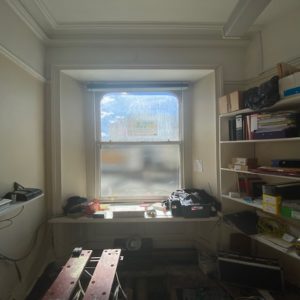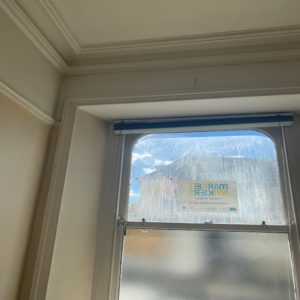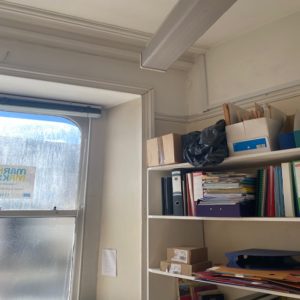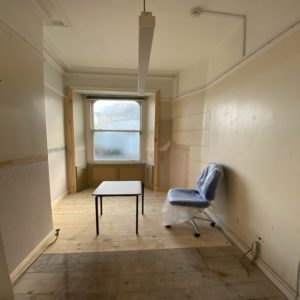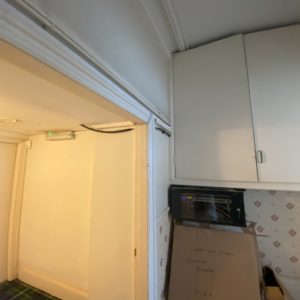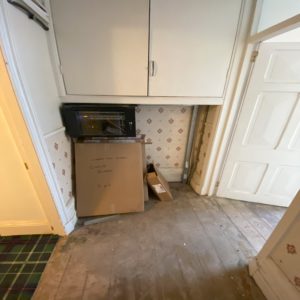Mayors Parlour & Members Room, The Public Hall, 3-5 West Street, Liskeard, Cornwall, PL14 6BW – Invitation to Tender
Liskeard Town Council is seeking tenders from suitably qualified and experienced contractors to refurbish the current Members Room and Mayors Parlour to create a single contemporary meeting room.
To arrange a site, visit please contact Jacqui Orange, Facilities Manager at facilities@liskeard.gov.uk or call 01579 345407 / 07926 571882 (please give a minimum of 24 hours’ notice).
The deadline for receipt of tender is 12 noon Monday 13 May 2024. Tenders must be submitted via post. Please complete and return the enclosed ‘Form of Tender’ to Studio Winter, The Guildhall, Liskeard, Cornwall, PL14 3JE and clearly mark the envelope ‘CONFIDENTIAL – MAYORS PARLOUR TENDER).
Supporting documents:
15.1395.01A (Location Plan) A4
15.1395.02A (Existing Block Plan) A4
15.1395.05A (Survey as Existing – Ground Floor Plan) A3
15.1395.10A (Scheme Design 1 – Block Plan) A4
15.1395.101A (As Built Drawings – Ground Floor Plan) A3
15.1395.102A (As Built Drawings – Below Stage & WC Floor Plan) A3
15.1395.103A (As Built Drawings – First Floor Plan South) A3
15.1395.104A (As Built Drawings – First Floor Plan North) A3
15.1395.201C (Scheme Design 2 – Part Ground Floor Plan) A3
A 2024.03.05 (Schedule of Works 2)
A 2024.03.05 (Schedule of Works 2)
A 2024.04.05 (Tender Invite Covering Letter)
BC 2024.04.05 (construction notes)
CO 2016.06.20 (Asbestos Survey)
Posted 15.04.24
Additional Information and responses to questions:
The following queries have been raised by one or more tendering contractor. The queries and the answers given are listed below for all to see by this ‘Confirmation of Tender Information (CTI)’ email. Subsequent emails may be issued if additional queries are raised.
Q1: is the lobby area outside the rear fire exit door (northeast of main works) to be skimmed & decorated where paint is flaking and stained?
A1: allow to scrape off flaking paint, prep/fill/decorate ceiling and walls only, no new skim
Q2: what is the carpet spec?
A2: TBA with client, supply is allowed for under provisional sums
Q3: what is the wall paper lining spec?
A3: Albany lining paper 2000 double roll white
Q4: is there a fire alarm changes drawing?
A4: no, to be designed by Waldon Security
Q5: what are the Waldon Security contact details?
A5: 01726 65636 security@waldons.co.uk Unit 11, St.Austell Business Park, St.Austell PL25 4FD Rebecca Martin – rebecca.martin@waldons.co.uk
Q6: will new electrics faceplates be white?
A6: yes, recessed MK or equivalent
Q7: will tender submission need to be using populated schedule of works?
A7: tender return template has been provided, as have schedule of works in PDF and excel, both should be populated and submitted to demonstrate breakdown and total so total can be checked for mathematical errors
Q8: will new door to NE fire exit door need adapting where re-using existing?
A8: yes, width is close, height will need increasing by approx 90mm
Q9: will radiators and pipework thereto need redecorating and valves need replacing?
A9: yes
Q10: have window cables already been removed to SE window?
A10: yes
Q11: will curtains and blind be removed from the 3 windows?
A11: yes
Q12: will an overhead emergency sign/light over new NE exit door be required?
A12: yes, similar to existing non-maintained light/signage in rest of building
Q13: will skirting / coving / floor boards / ceiling plasterboard need to be made good/infilled with matching where partitions being removed?
A13: yes, assumed not continuous behind
Q14: will dado be removed in NE corner of new enlarged/combined room?
A14: yes, allow to make good also
